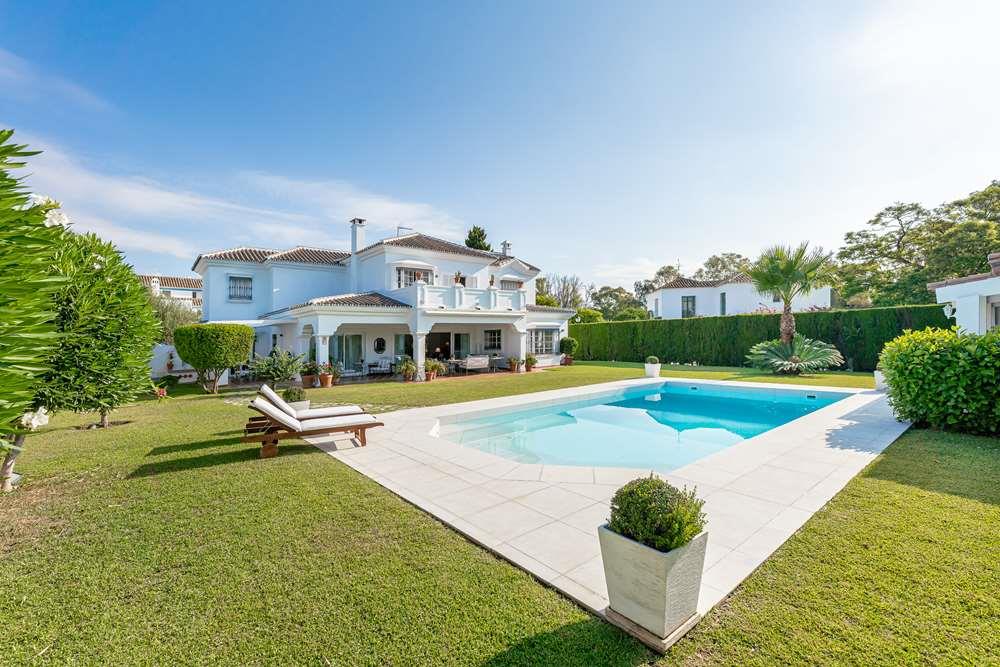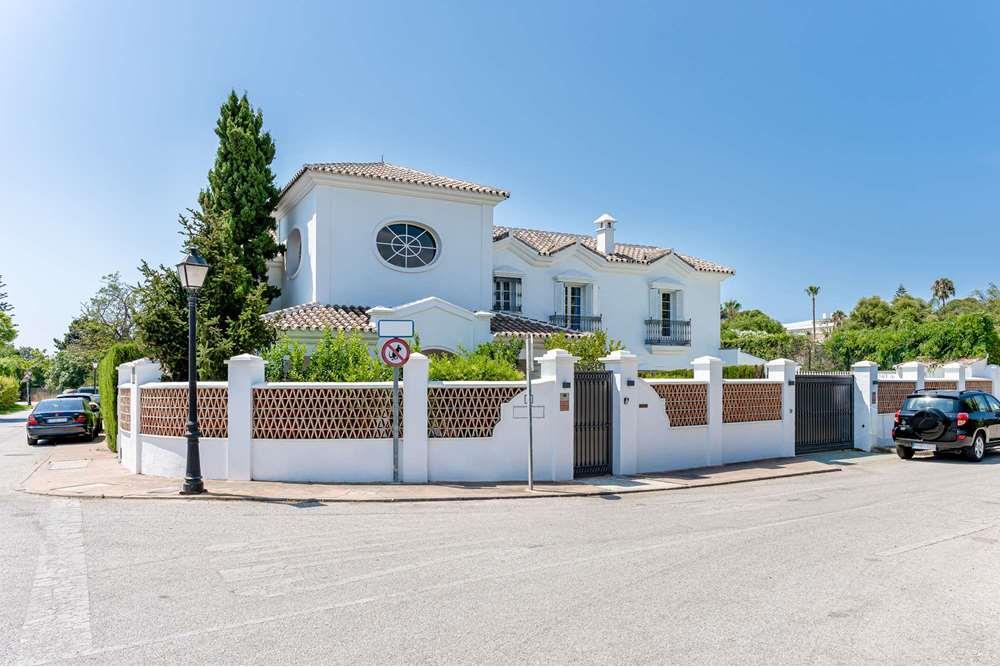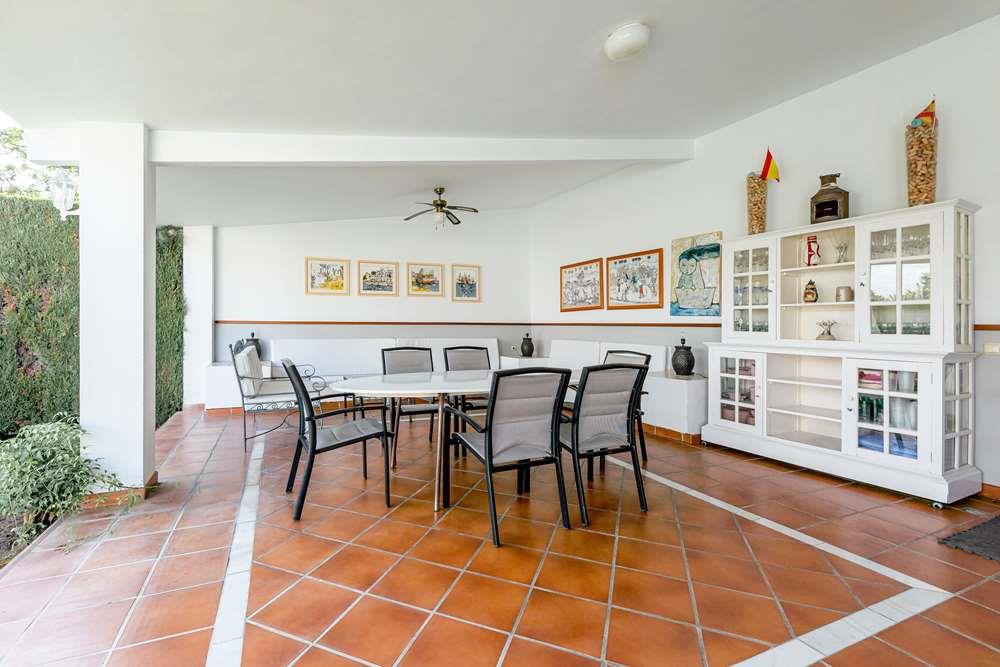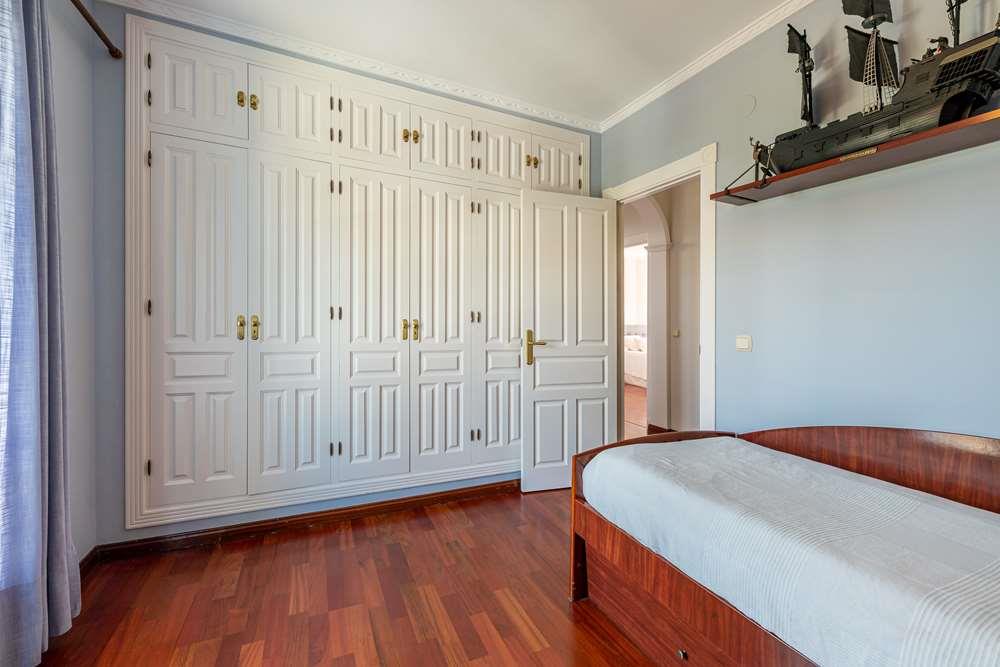2.380.000 €
Ref: 2206-1631
Description
Magnificent villa located in the prestigious urbanization of Guadalmina Baja and close to the beach. The entrance to the property surprises us with a Nasrid-style patio with its fountain and lemon trees that leads to the house that has two floors. An imposing hall leads to the living room, courtesy toilet, and the stairs that lead to the upper floor. In the very spacious dining room there are two rooms with a fireplace, a library and a large window that leads to the fantastic covered porch. Also on the ground floor is a very modern and recently renovated kitchen, which gives access to the summer dining room, an office that can be converted into a living room and the service bedroom and toilet. On the upper floor there are four bedrooms, two of them with en-suite bathrooms and the main one with a dressing room and terrace-solarium. All the bedrooms are very spacious and have large windows. The house is surrounded by a well-kept garden and a beautiful pool, near which is the barbecue area, with a seating area, dining room, bar and a bathroom. There is also ample space for several cars. The quality of construction, the privacy and the excellent location make this property unique. It is located a very short distance from the beach. The Guadalmina urbanization, created around the Guadalmina Golf Club in the 60s, currently enjoys a cosmopolitan atmosphere, with a large community of Spanish, Scandinavian, British and other nationalities, with a common passion for golf and an elegant lifestyle , without losing the historical connection with the Basque Country and Navarra, still being its dominant feature. Guadalmina, despite all this, is not characterized by ostentation, but by being one of the most discreet and elegant private urbanizations in Marbella, surrounded by all kinds of services, schools, restaurants, professionals such as lawyers, doctors, etc. which makes it very complete despite the distance from the coast to Marbella and San Pedro Alcántara. This villa, therefore, has all the requirements to become the house of your dreams. NOTE. REAL BUILT SURFACE 433 M2. Energy Efficiency E Certificate based on: Consumption Date of certificate / receipt: 2021/08/04 Energy Performance Amount (kWh/m2): 107 The energy rating is an index of the thermal performance of a building, indicating the levels of heating and necessary cooling to be comfortable in winter and summer. Buildings that achieve an A or B energy rating are more comfortable to live in and have lower energy bills. Disclaimer: All information provided by the agent is believed to be reliable, but is not a guarantee and should be independently verified by your legal counsel. There are no warranties or representations of any kind.
Features
General
Surfaces
Status
Equipment
Services
Qualities
Security
Price
2.380.000 €
8.351 €
Reduced (0,83%)
Energy certificate
|
CALIFICACIÓN ENERGÉTICA
|
Consumo energía kW h / m2 año |
Emisiones CO2 kg CO2 / m2 año |
|---|---|---|
| A | ||
| B | ||
| C | ||
| D | ||
| E | 107 | 0 |
| F | ||
| G |



















































































